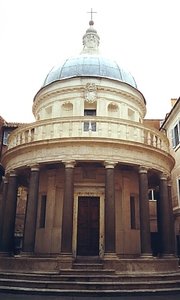Renaissance architecture
|
|

Renaissance Architecture: The cultural movement called the Renaissance (which literally means re-birth) was just that in architecture, a rebirth of the Roman traditions of design.
It was expressed in a new emphasis on rational clarity and regularity of parts, arranged in simple mathematical proportions and in a conscious revival of Roman architecture. To the 'man in the street' the style was simply columns and symmetry as opposed to the stone work and irregular gabled facades which preceded the new style. Classically-styled columns, geometrically-perfect designs, and hemispherical domes characterized Renaissance architecture.
The movement began in Florence and central Italy in the early 15th century, as an expression of Humanism. In Italy, four phases of Renaissance style can be identified:
- the Early Renaissance of Leone Battista Alberti and Filippo Brunelleschi,
- the High Renaissance of Donato Bramante and Raphael,
- the widely diverging Mannerist tendencies in some work of Michelangelo and Giulio Romano and Andrea Palladio,
- and finally the Baroque of Gian Lorenzo Bernini, in which the same architectural vocabulary was used for very different rhetoric.
When the Renaissance spirit was finally exported into Spain, France, England, the Low Countries, Germany, Sweden and Poland, the style made its appearance fully formed. However, it had to compromise with local traditions and climates, subsequently its phases are not so clearly distinguished in individual buildings.
In England the first great exponent of Renaissance architecture was Inigo Jones (1573–1652), who had studied architecture in Italy where the influence of Palladio was very strong. Jones returned to England full of enthusiasm for the new movement and immediately began to design such buildings as the Queen's House at Greenwich in 1616 and the Banqueting House at Whitehall three years later. These works, with their clean lines, and symmetry were revolutionary in a country still enamoured with mullion windows, crenelations and turrets.
Hatfield House built in its entirety by Robert Cecil, 1st Earl of Salisbury, between 1607 and 1611, is a perfect example of the transition period from the gabled turreted style of the previous era. One can clearly see the turreted Tudor style wings at each end with their mullioned windows, however, the whole is achieving a symmetry and the two wings are linked by an Italianate Renaissance facade. This central facade, originally an open loggia, has been attributed to Inigo Jones himself, however, the central porch carries a heavier Jacobean influence than Jones would have used, so the attribution is probably false. Inside the house the elaborately carved staircase demonstrates the Italien renaissance impression on English ornament.
Jones's work was followed later by such master architects as Christopher Wren with his designs for St. Paul's Cathedral and many other public buildings and churches in London following the Great Fire of London in 1666. The Great Fire created an opportunity for the new generation of architects to promote the classical traditions on a scale probably unequalled in one city anywhere else in the world. However, the original renaissance style imported by Inigo Jones was now merging with the baroque.
Later architects such as the Venetian Giacomo Leoni in the following century adapted and modified the style to suit the English landscape and the tastes of his country-loving clients, while still remaining true to the Italian influence of design. Lyme Hall in Cheshire is a superb example of this.
The influence of Renaissance architecture can still be seen in many of the modern styles and rules of architecture today..
Important buildings constructed in this period are:
