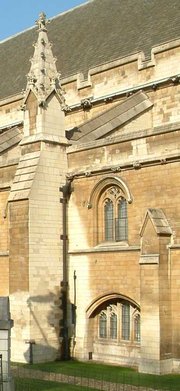Buttress
|
|
Buttresses_-_Palace_of_Westminster_-_London_-_England_-_040404.jpg
A buttress is a structure built against or projecting from a wall which serves to support or reinforce the wall. Buttresses are fairly common on more ancient buildings as a means of providing support to act against the lateral (sideways) forces arising out of the roof structures that lack adequate bracing.
The word buttress, in a more general sense, means to support; one might buttress another person's arguments, for instance. By visual analogy, that which looks like a buttress may be called so; a projecting tree root at the base of the trunk, for example, may be referred to as a buttress.
In architectural terms, there are at least five distinct types of buttress:
- Clasping buttresses support two walls as they meet at a corner by making some length of both walls at the corner thicker than the remainder of the wall.
- Angle buttresses, like clasping buttresses, support walls at the corner but in essence by building each wall out beyond the corner, so that in plan the corner in fact is a cross shape.
- Flying buttresses may be thought of as half or semi arches; the elevated end of the arch supports the wall and the lower end of the arch is mounted on foundations, or on pillars or other flying buttresses. Flying buttresses are especially common in medieval cathedral design.
- Set-back buttresses support walls near a corner but set back from it.
- Diagonal buttresses support walls at corners but are built diagonally out of the corner of the wall, so forming a 135° angle between the buttress and each wall.
In the two pictures of the Palace of Westminster, to the right, the top image shows a buttress serving two functions; it buttresses the lower wall as an ordinary buttress; supports a flying buttress (only the top diagonal of which can be seen) which in turn supports the inset, higher of the two walls. The lower image shows no less than four different buttress designs; the two featured in the top image; diagonal buttresses around the base of the statue's plinth; a plain buttress to the far right of the picture.
Flying buttresses deserve additional mention for the part they played in enabling Gothic cathedrals to be developed into massive and splendidly airy structures. The three elements key to the move from the older, smaller and thicker walled Norman architecture, were pointed arches, ribbed vaulted roofs and flying buttresses. All these worked together to enable the construction of roofs of widths and weights more than could be contemplated using hammer-beam roof constructions. Ribbed vaulted roofs are a form of arch extended across the floor-space to be roofed, subdivided by ribs (for instance from the four supporting pillars of a roof section) and coming together at a point, rather than continuing in a smooth semicircle as would a plan arch. Such roofs exert force down, but also out, laterally, away from their centre. These forces act on the top of the walls supporting the roof, pushing them apart; the flying buttress' design provides for an equal and opposite force to be imposed on the wall, thus keeping the wall in balance. This, firstly, enables the vaulted roof and, secondly, by externalising some of the structural elements of the wall, allows the wall so supported to be thinner, which in turn enables the development of large arched window sections to let in light and be filled by stained glass.
PPkerk(04).jpg
The pier section of a flying buttresses - that part which rises vertically from the ground (or other support) is often taller than the flying end of the buttress. The additional height provides a deadweight pressing down on the pier, the function of which is to keep the line of force being opposed by the buttress within the line of the pier. The lateral force exerted by the roof travels down through the arched section of the buttress, and into the pier. Without the additional weight of the over-height pier the line of force would exit the pier at some point way above the ground, if it did so the pier would be unable to resist the force and so would collapse at that point. Combining the two force vectors, from the roof and from the deadweight, keeps the line of force within the masonry of the pier.
In more modern buildings better internal bracing of structures arising out of a more well developed understanding of structural engineering diminishes the use of buttresses; however they are by no means obsolete and will continue to be found as integral parts of certain structures, not least in certain designs of free standing curtain walls and retaining walls.

